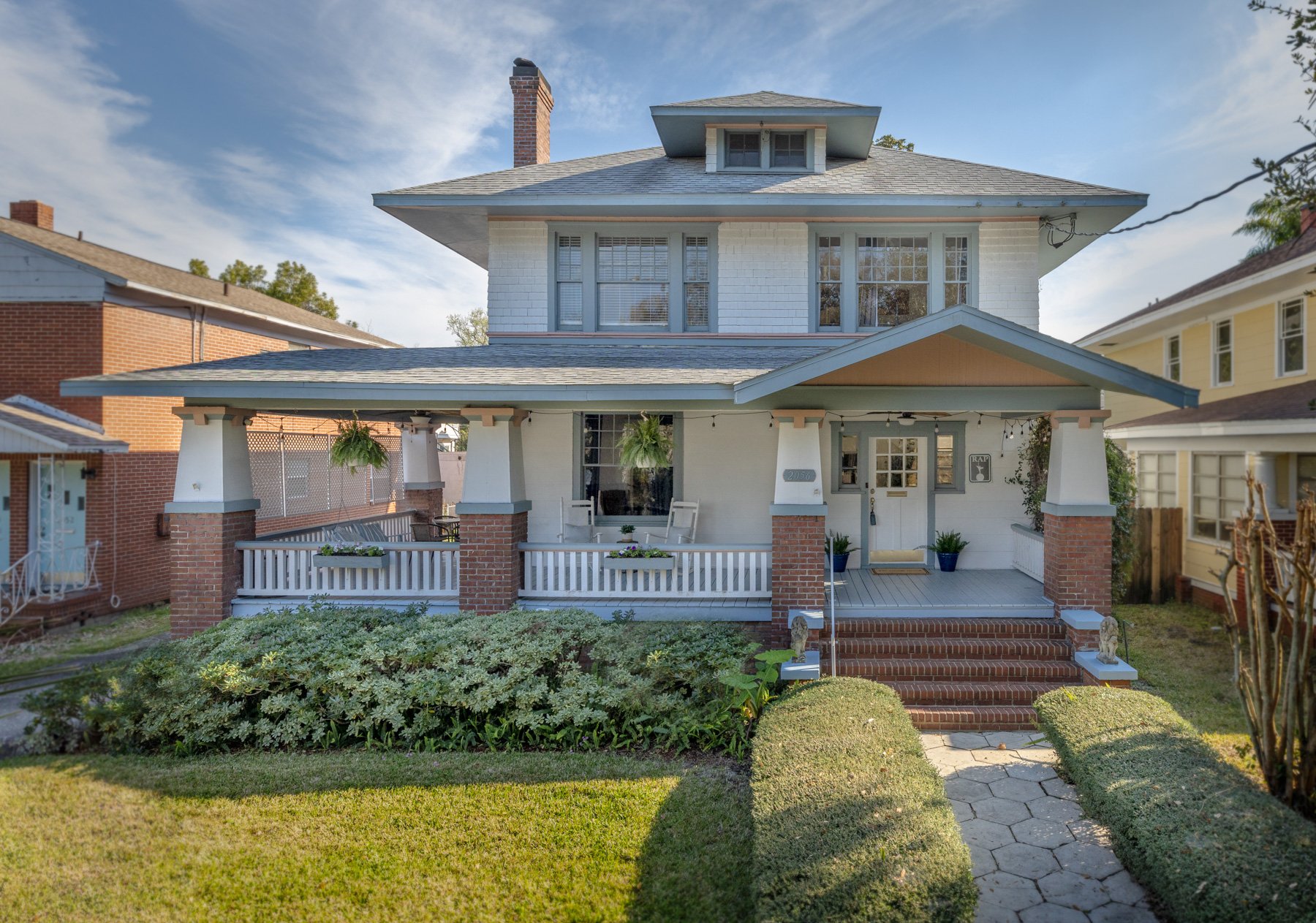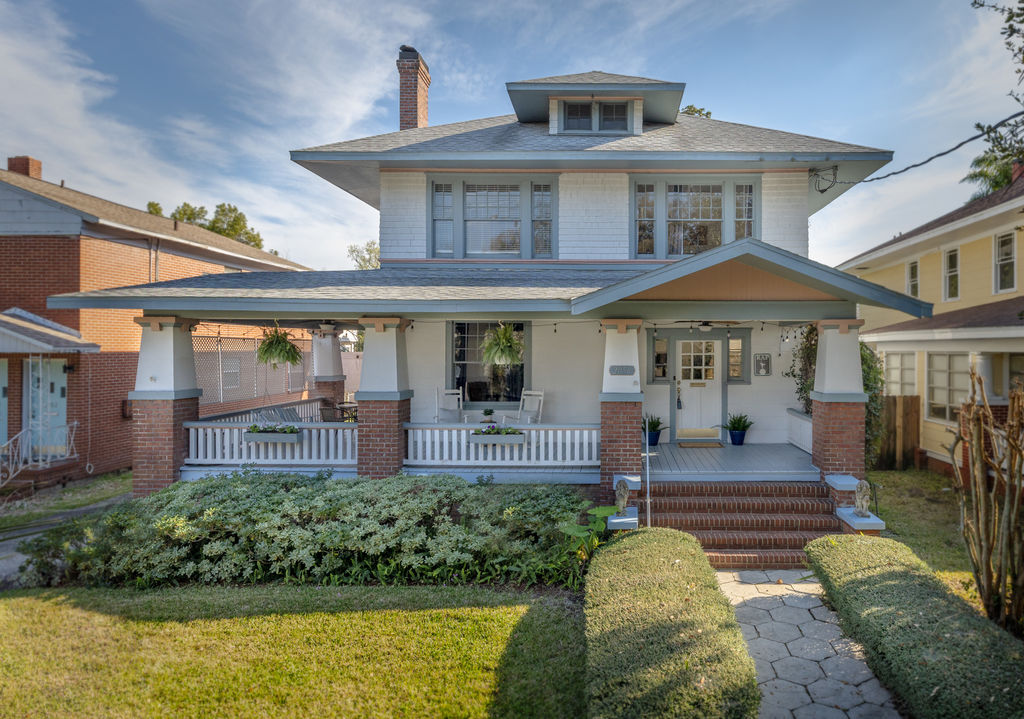
This distinguished Prairie School home, designed by W.B. Trudy for Phillip-Turnbull Co., showcases remarkable craftsmanship and thoughtful updates. Situated in the heart of Riverside, it offers a seamless blend of historic elegance and modern convenience, just moments from the neighborhood’s best dining, shopping, parks, and entertainment.
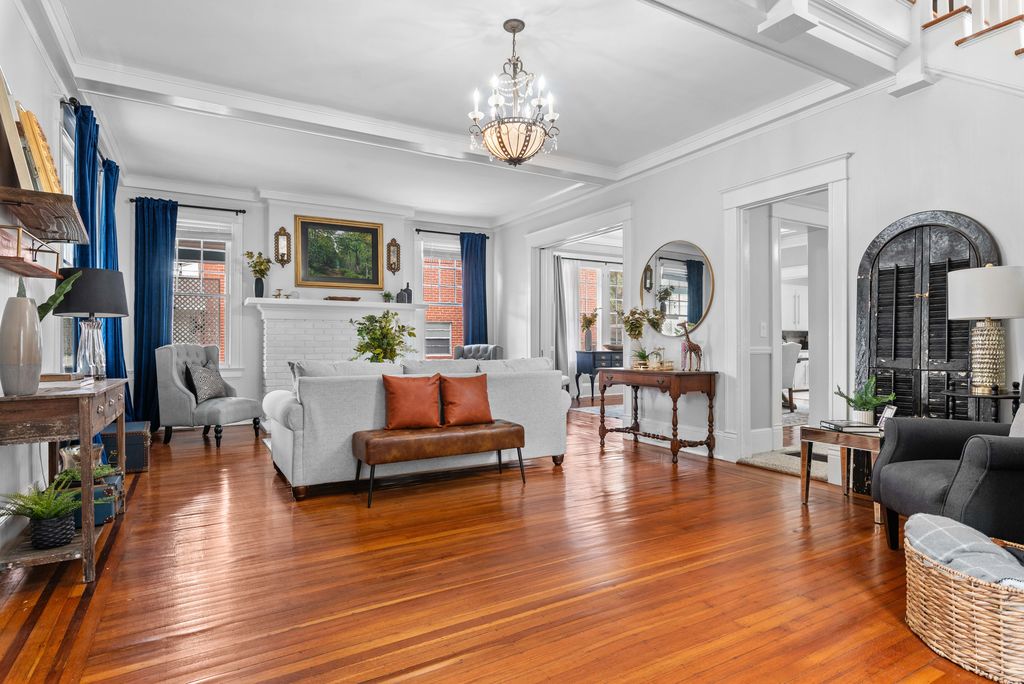
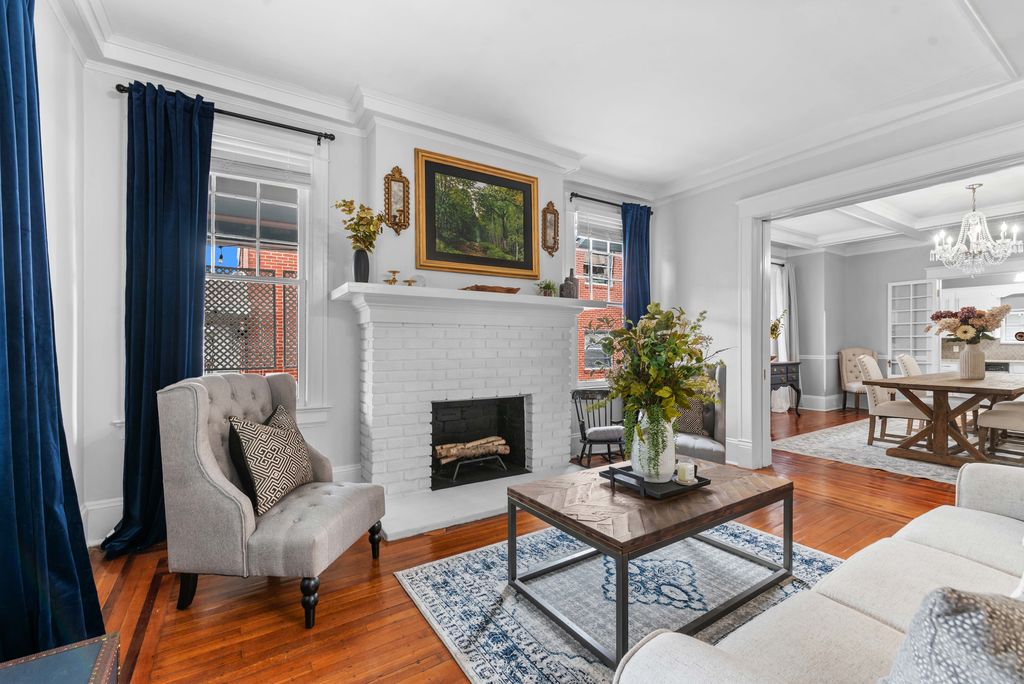
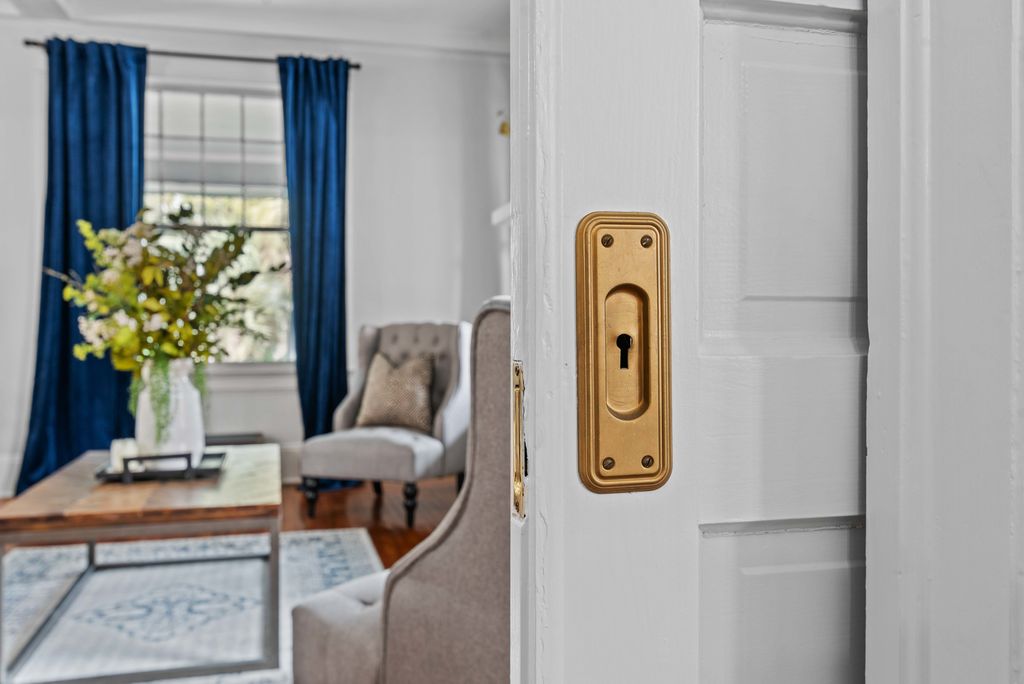
The inviting foyer welcomes you with a striking dropped beam ceiling, setting the stage for the home’s architectural beauty. Original hardwood floors flow through the formal living and dining rooms, which are connected by elegant pocket doors. A coffered ceiling adds depth to the dining space, while a fireplace in the living room provides a warm and inviting focal point.
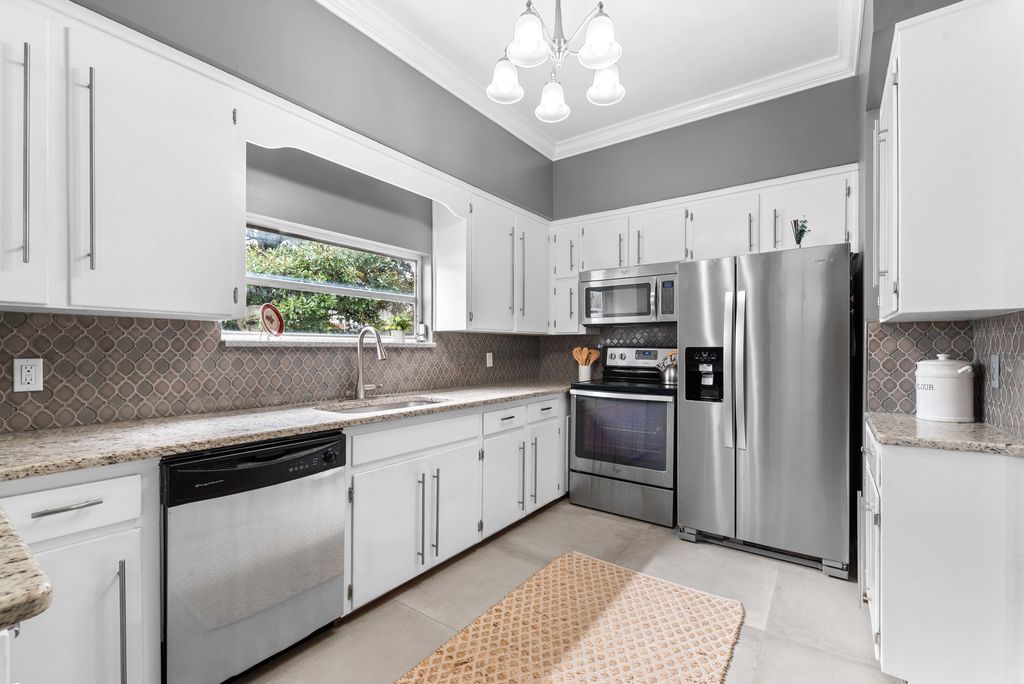
A cozy den with built-in bookcases offers a casual space for unwinding, and the updated kitchen -featuring stainless steel appliances – overlooks the backyard. A full bathroom and laundry room are conveniently located downstairs.
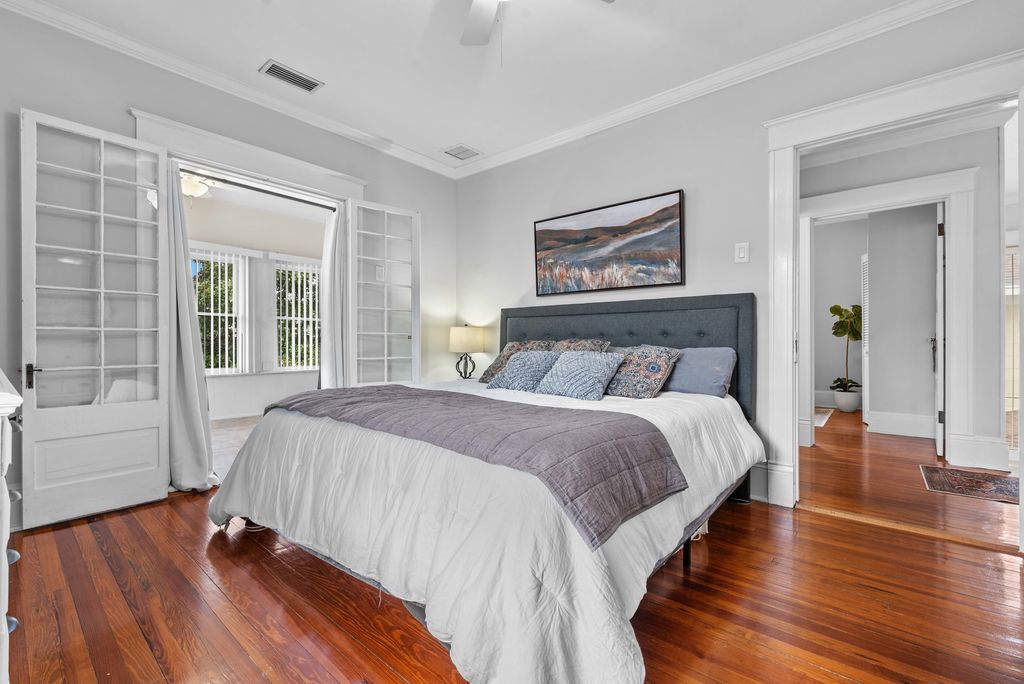
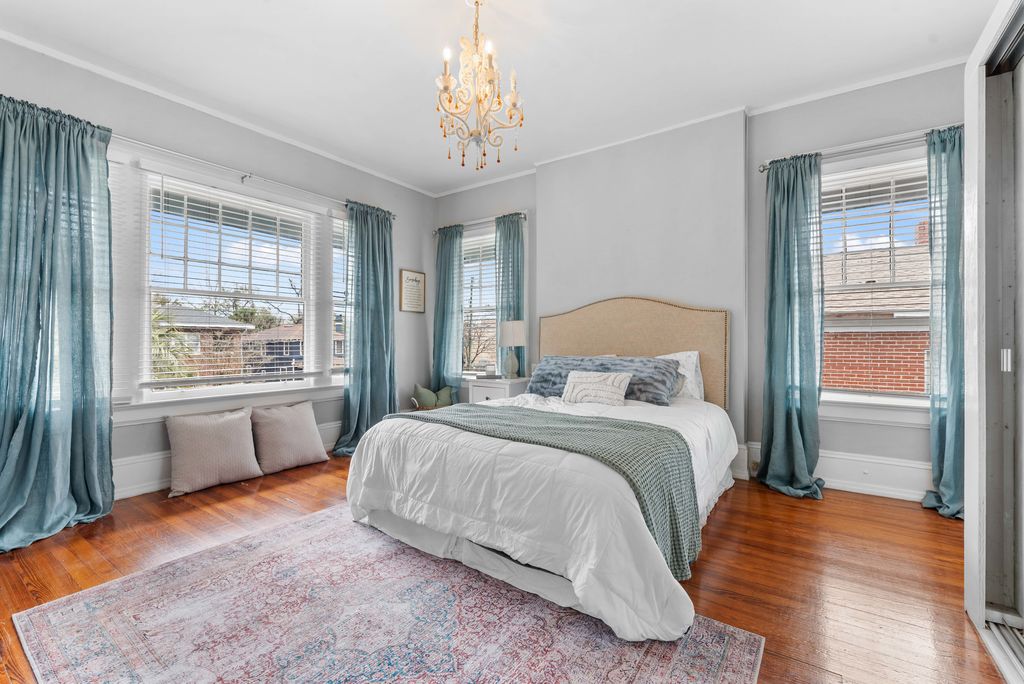
Upstairs, the four bedrooms provide ample living space, all featuring original wood floors. The owner’s suite includes a sunroom, perfect for a private office, reading nook, or relaxation space. A full bathroom with tile floors and a dual-head shower completes the upper level.
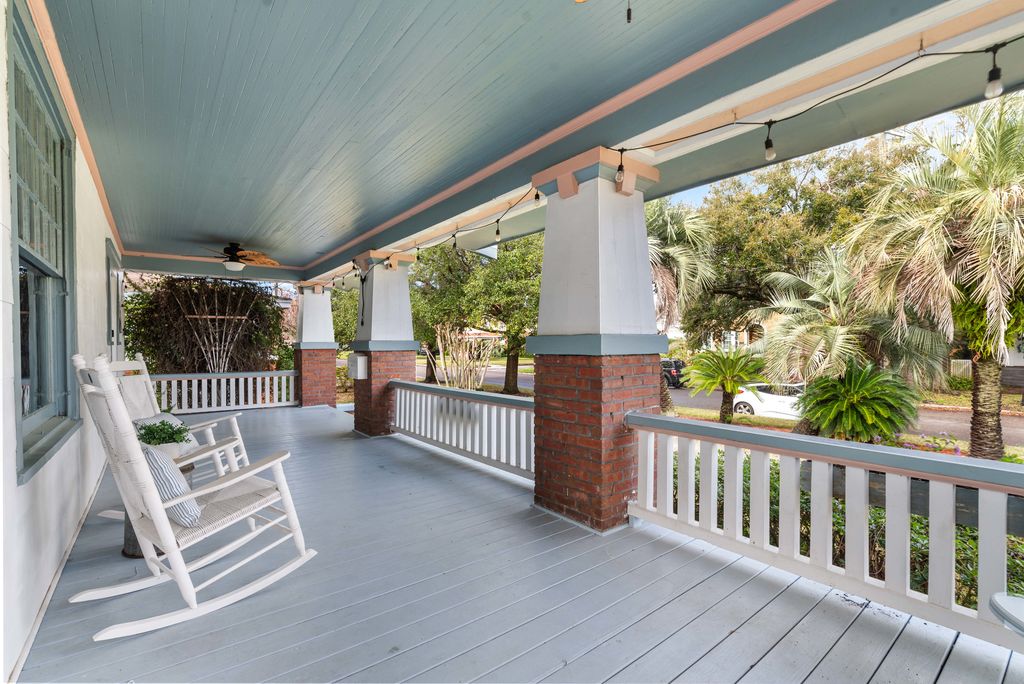
A true highlight of the home, the wraparound front porch creates a welcoming retreat to enjoy the energy of the neighborhood. The backyard offers plenty of space for entertaining, along with a covered carport and a garage/workspace.
With its striking Prairie School exterior, timeless details, and unbeatable location, this Riverside gem is perfect for those who appreciate history, character, and the vibrancy of an active community.


